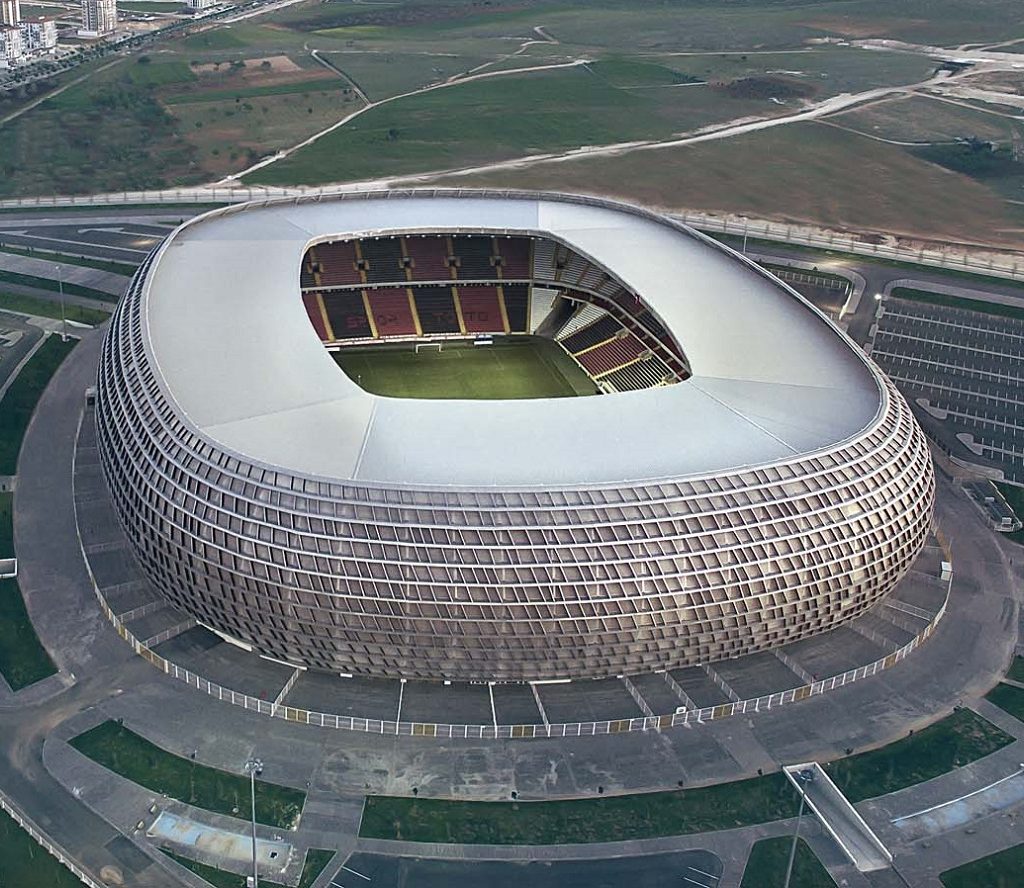The definition of business:
Gaziantep Arena Stadium is built on 10.6 ha., and has a capacity of 33,000 people. Facade design of the Stadium is inspried from Zeugma mosaic museum, which is World’s biggest outdoor mosaic museum. Special lighting design of the facade is another characteristic of the Arena.
Because of the prevailing Mediterranean climate in Gaziantep, sunshades were used in the southern parts of the facade. The stadium is planned to reflect the city’s historical culture with its mosaics-like exterior. Under each tribune, there are enough WC and buffet areas for the audience. Adequate parking spaces for comfortable transportation are also an important input of the design. The stands of the stadium will be evaluated with 12 sports halls to be used for individual branches. The project has 135794 m2 land area, 61215 m2 building area and 204.388 m2 total construction area.
Our Role
Supervision Services during Construction
•Review and approval of designs prepared by contractors
•Reviewing As-Built drawings and approval
•Construction Progress Monitoring
•Contract Administration
•Claims Appraisal
•Coordination with Beneficiaries
•Inspecting Health and Safety procedures at site
•Quality Control including approval of materials to be used andprocedures
•Ensuring mechanical and electrical tests are performed
•Inspection services
•Ensuring the operational tests are performed for infrastructure
•Temporary and final acceptance of the works
•Controlling final payments and submitting to the ContractingAuthority on time.
•Review of Soil Investigation Report
Post Construction Services
•Ensuring Certificate of occupancy is in place
•Getting title deeds
•Claims Management
•Defects, Liability and Maintenance after Construction

